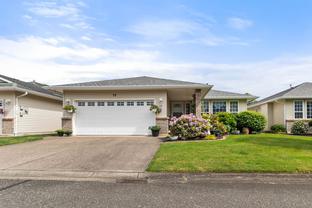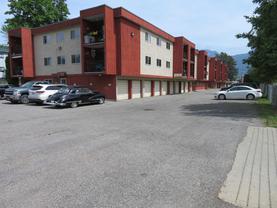
Friesen
Chilliwack
V2R 5P4
let's find your new home
Search for Listings here
Residential
Commercial
Min Price
Max Price
Min
Max
 70-7292 Elm Rd
Bed: 2 Bath: 2
Price:
$715,000
70-7292 Elm Rd
Bed: 2 Bath: 2
Price:
$715,000
Welcome to Maplewood Village, one of Agassiz’s most desirable 55+ communities. This beautifully maintained 2 bed 2 bath rancher sits in a quiet part of the complex near the Elm Road entrance and showcases stunning views of Mt Cheam. Strata offers RV parking and often has spots available. Recent updates include the roof, interior paint, HW tank and both bathrooms, offering peace of mind and modern comfort. S...
 214-1735 Agassiz-rosedale Highway
Bed: 1 Bath: 1
Price:
$199,900
214-1735 Agassiz-rosedale Highway
Bed: 1 Bath: 1
Price:
$199,900
Discover unbeatable value with this charming 1-bedroom, 1-bath unit priced under $200,000! Thoughtful updates in past years, including flooring and kitchen finishes, add comfort and appeal. Located within easy walking distance to shops, restaurants, and parks, this home offers both convenience and lifestyle. Outdoor enthusiasts will love the nearby recreation options, from hiking to scenic drives to Harrison ...
 324-378 Esplanade Ave
Bed: 2 Bath: 2
Price:
$499,900
324-378 Esplanade Ave
Bed: 2 Bath: 2
Price:
$499,900
Enjoy the perfect mix of comfort and natural beauty in this well-maintained 2-bedroom plus den condo on the 3rd floor, offering impressive views of Harrison Lake and Mt. Cheam. With 1,098 sq ft of functional living space, this home features large windows that bring in plenty of natural light and make the most of the scenic setting. Freshly painted and updated with new carpet in 2024, it’s clean, bright, and m...
Dan Friesen – Your Trusted Realtor from the Fraser to the Similkameen
With over 11 years of real estate experience, Dan Friesen is a seasoned professional known for his deep knowledge of British Columbia’s diverse housing markets. Beginning his career in the dynamic Fraser Valley, Dan built a strong reputation for integrity, local insight, and client-centered service. His extensive experience in this fast-paced market equipped him with the tools to navigate complex transactions and deliver outstanding results.
Now proudly living in the stunning South Okanagan, Dan continues to serve clients with the same dedication—helping individuals and families make confident real estate decisions across the region. Whether you're looking to buy or sell in the Fraser Valley, the South Okanagan, or the Similkameen, Dan’s commitment remains the same: clear communication, expert guidance, and a focus on what matters most to you.
From the Fraser to the Similkameen, Dan Friesen is more than a Realtor—he’s a trusted partner in your real estate journey.
2025 Real Estate Market Trends: Fraser Valley to the South Okanagan
As we move through 2025, real estate markets across British Columbia are experiencing a period of recalibration. From the high-demand corridors of the Fraser Valley to the lifestyle-rich communities of the South Okanagan, buyers and sellers are navigating new dynamics shaped by inventory growth, shifting affordability, and evolving regional demand.
Fraser Valley: A Market Rebalancing
In the Fraser Valley, the real estate market has clearly shifted toward buyer-friendly conditions. Inventory has reached new highs, giving buyers more selection and negotiating power than in recent years. While monthly sales are beginning to rise, overall activity remains below 2024 levels, a reflection of both economic caution and affordability pressures.
Prices have held relatively stable, with minor adjustments across most property types. Detached homes remain in demand in key areas like Langley and Abbotsford, but price-sensitive buyers are exploring townhomes and condos, where slight price softening has created new opportunities.
This evolving market rewards buyers who are patient and well-informed—and sellers who price strategically and market their homes effectively.
South Okanagan: Lifestyle-Driven Demand Holding Steady
In contrast, the South Okanagan market continues to attract buyers seeking lifestyle, space, and long-term value. While sales volumes have cooled slightly from the post-pandemic peak, the region remains resilient thanks to steady demand from downsizers, retirees, and Fraser Valley transplants looking for a change of pace.
Inventory in the South Okanagan has grown modestly, providing more choice without flooding the market. Prices have seen minimal fluctuation, particularly in lakeview properties and rural acreages, where supply remains limited. Detached homes and lifestyle-focused properties continue to lead the market, while condos and new developments offer more affordable entry points.
From the Fraser to the Similkameen: Strategic Opportunities in 2025
For buyers relocating from the Fraser Valley to the South Okanagan or Similkameen, 2025 presents a unique window of opportunity. Elevated home values in the Lower Mainland can translate into significant equity when purchasing in the Okanagan region. Meanwhile, those staying in the Fraser Valley benefit from greater selection and increased negotiating leverage.
For both regions, expert guidance is essential in today’s shifting landscape. Whether you’re upsizing, downsizing, or investing—understanding local trends and timing your move wisely can make all the difference.
Dan Friesen brings over 11 years of local and regional real estate expertise, helping clients successfully navigate the journey from the Fraser to the Similkameen. Whether you're buying or selling, trust Dan to bring deep market knowledge, transparent communication, and a results-driven approach to every transaction.

 Share to Facebook
Share to Facebook
 Send using WhatsApp
Send using WhatsApp
 Share to Pintrest
Share to Pintrest